Correspondence
Zohnnie Construction Industries, Inc.P.O. Box 748
Farmington, NM 87499
- Phone: (505) 258-4945
- Fax: (505) 326-9177
- Email: zohnnieinc@aol.com
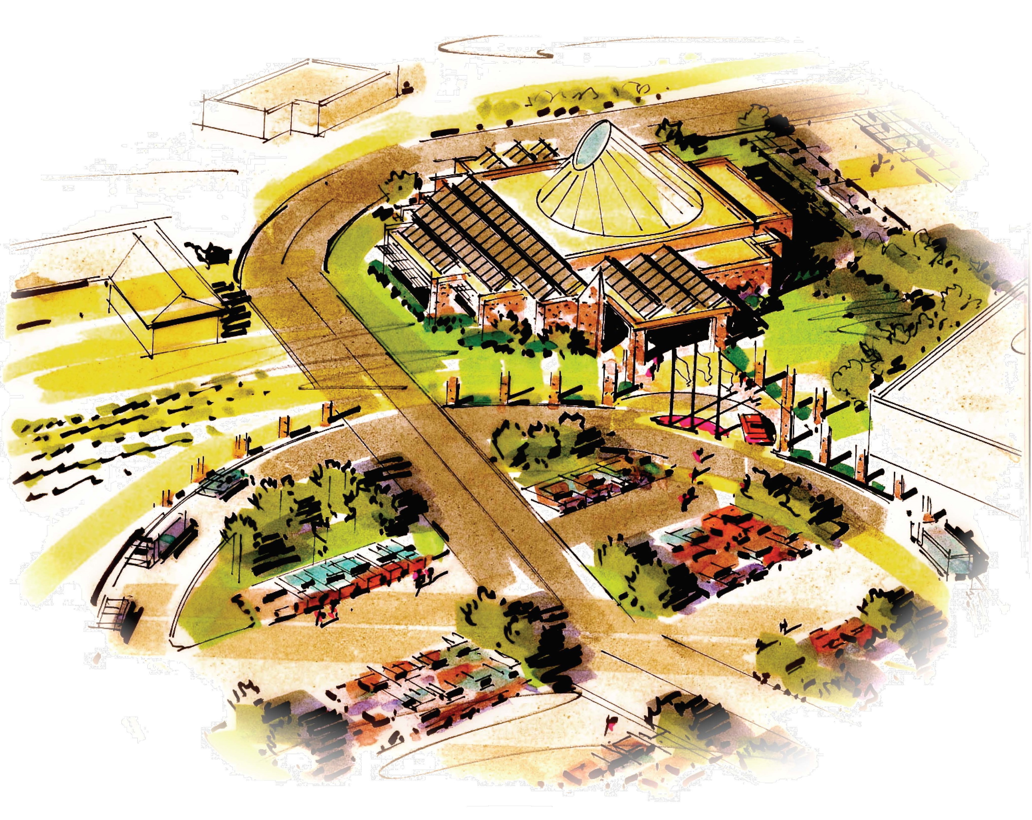
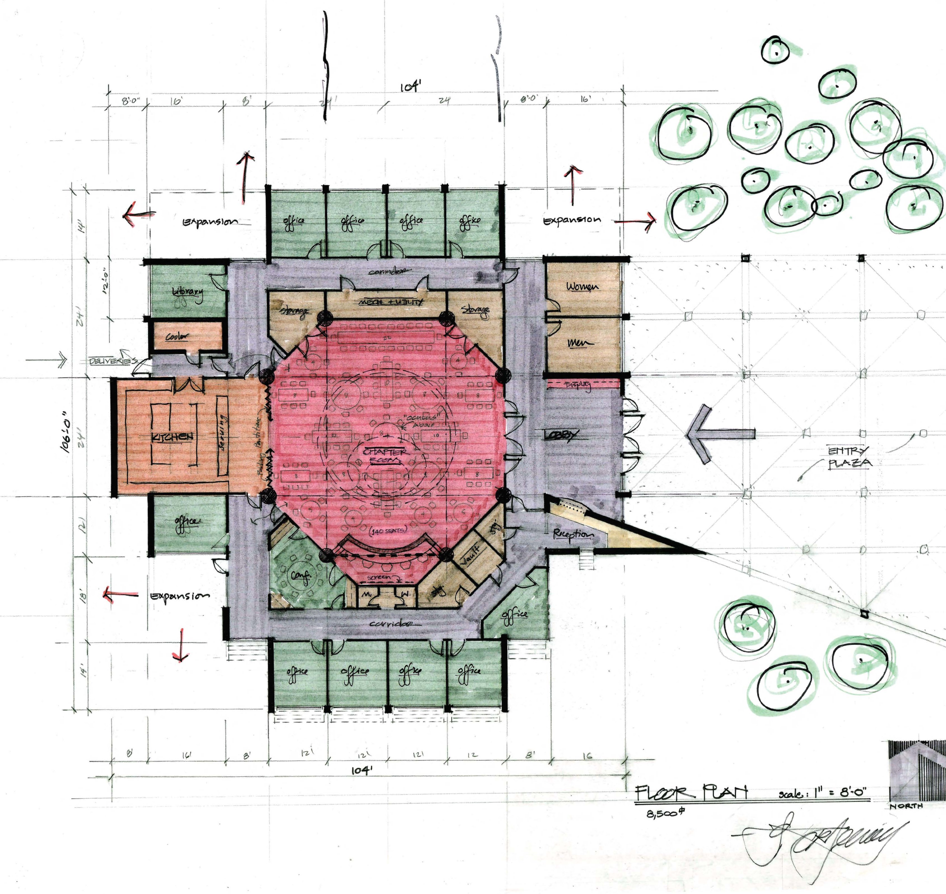
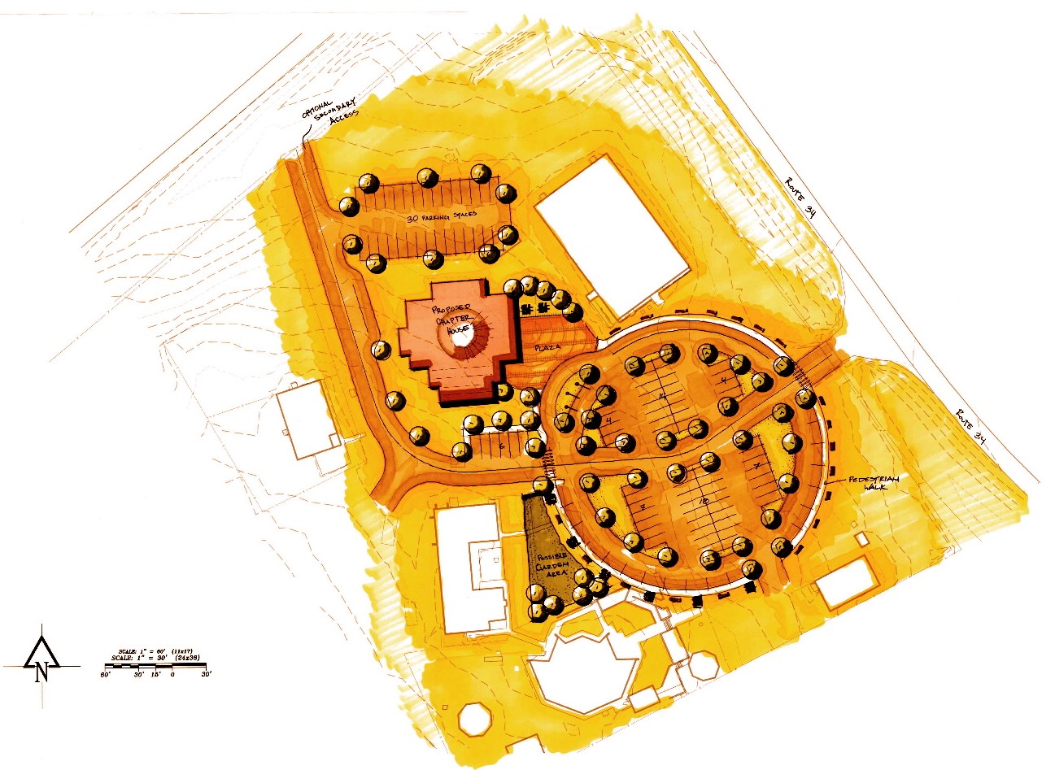
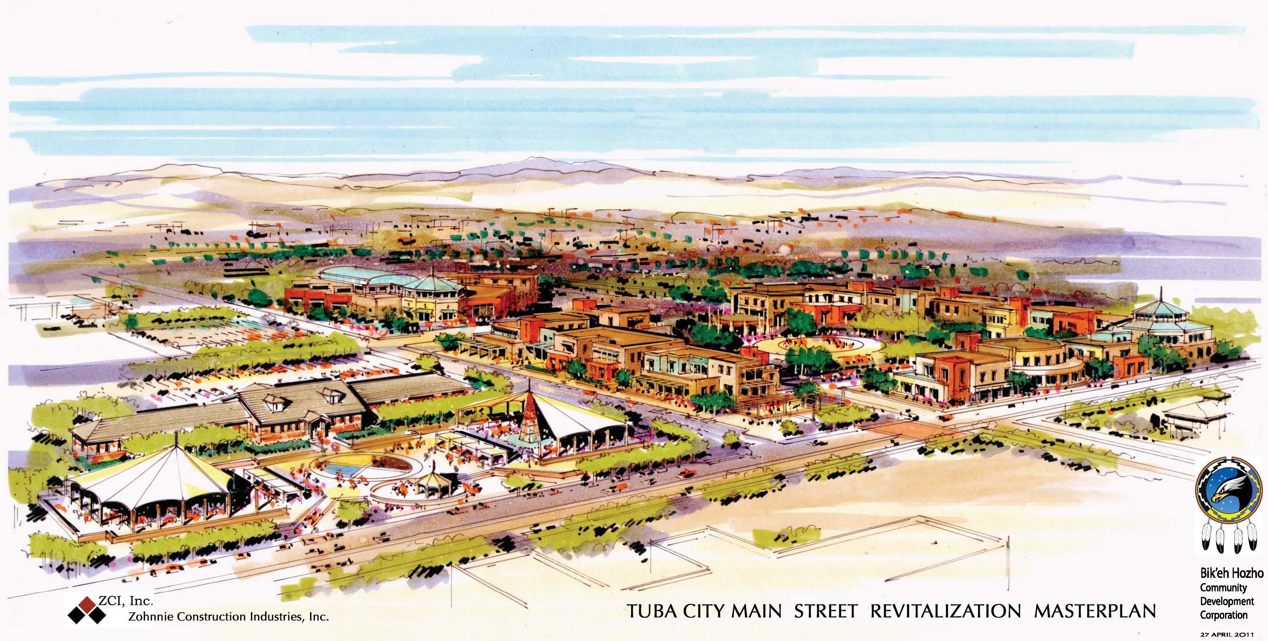
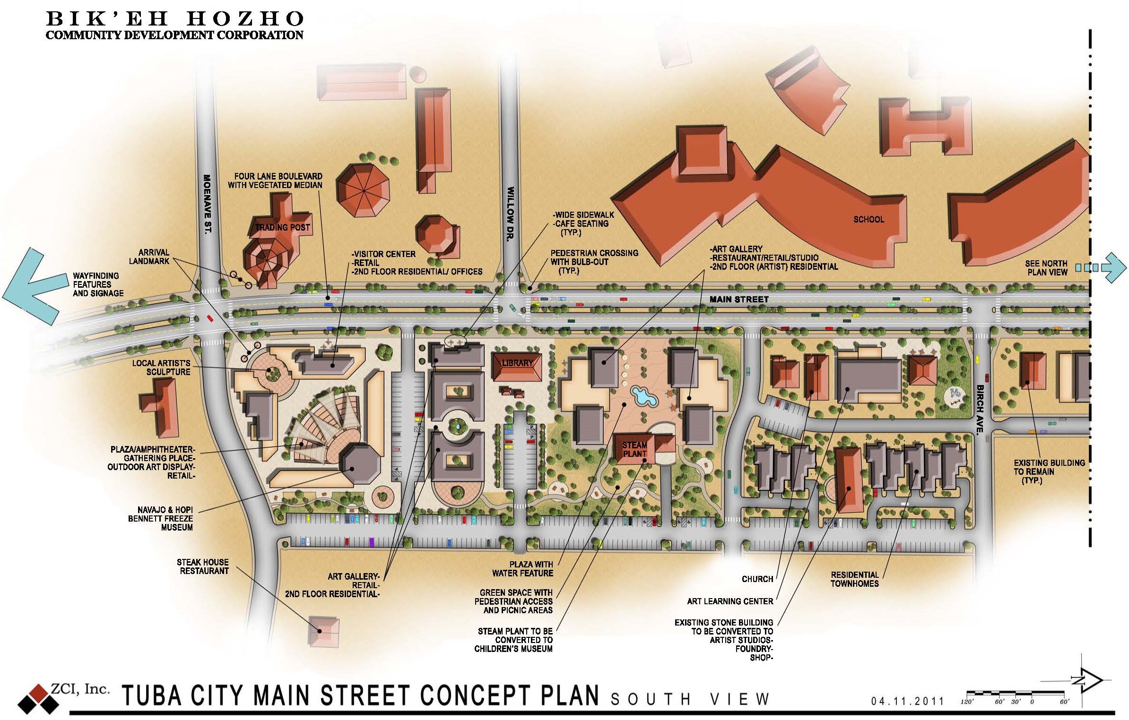
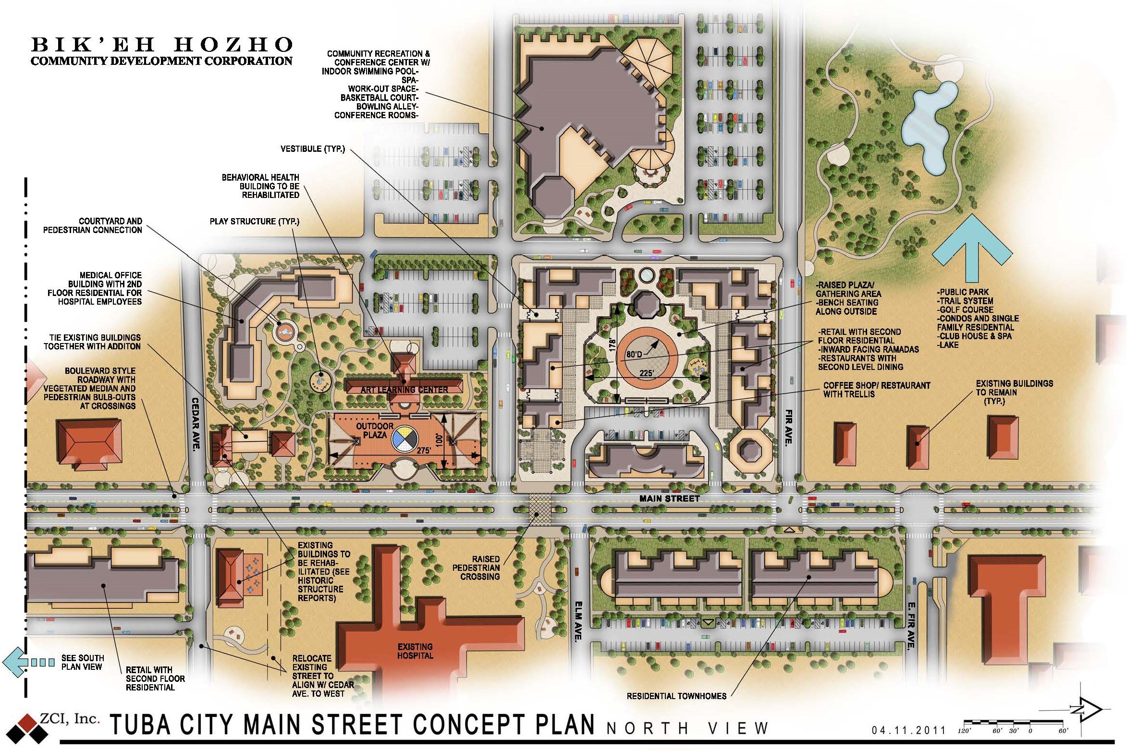
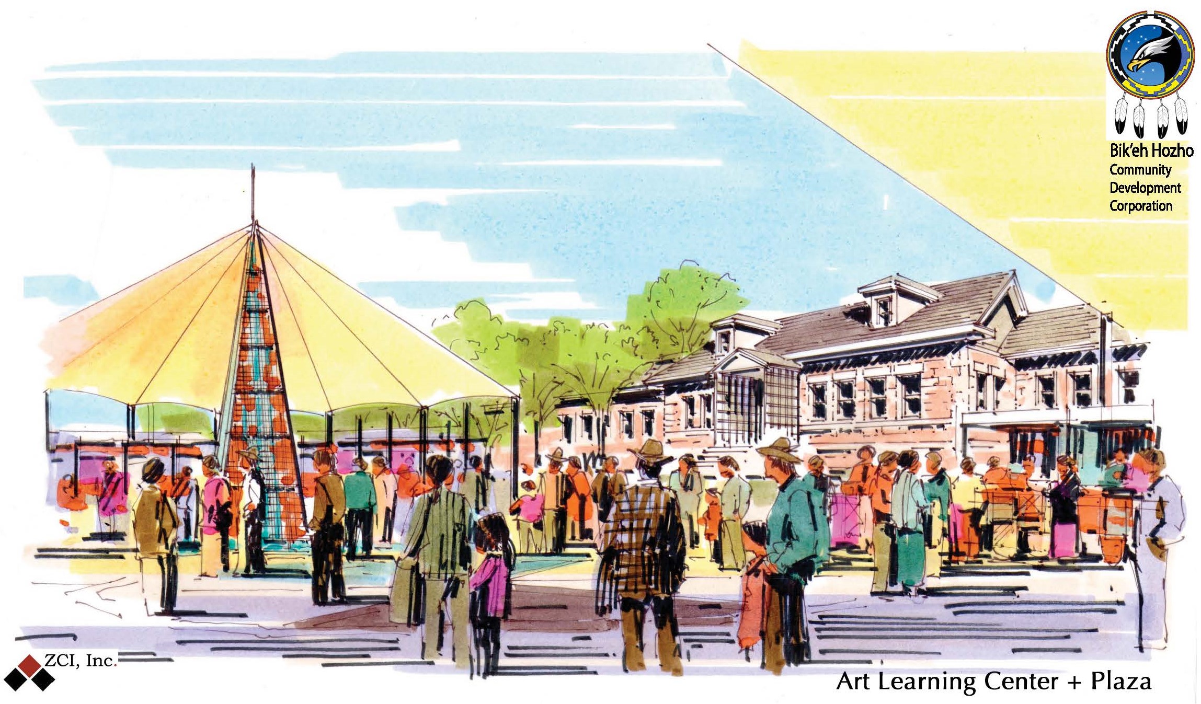
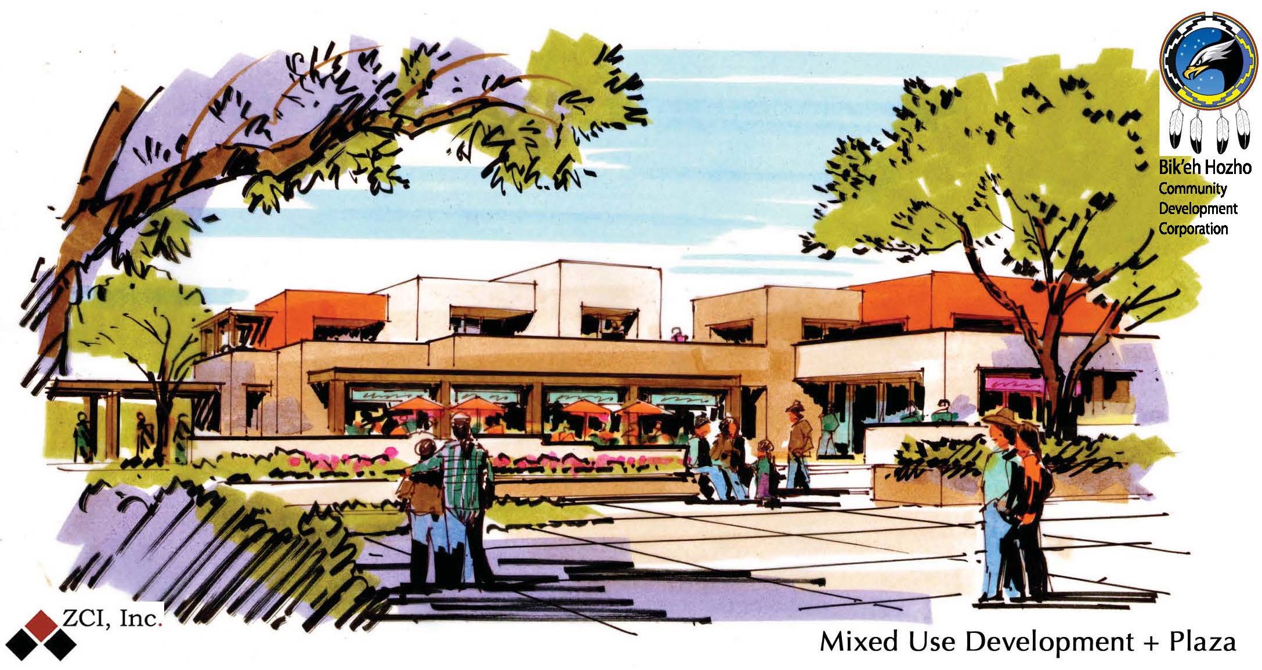
Architectual and Engineering Projects
Capulin Volcano Drainage and Waterline Design
Capulin, NM
Zohnnie Construction Design Build-Replace and Reroute water mains and extend utilities to maintenance facility at Capulin Volcano National Monument in New Mexico. SOW to include Design and Management and Installs. Air surveying, Soils Testing, Bore Holes Testing and and This includes water lines, hydrants, valves, gate valves, meters, curb stops, water service lines and water tank fill line valve box. Included are water main extension to Maintenance Building. To provide design/build for vertical construction inside the Maintenance Building for Plumbing and bathroom. Include installing a waste water system to the Maintenance Building. Included are the replacement of RV Pad water service, water lines to pads and Curb stop and meters.
August 2019 to current.
Navajo Nation Wildlife Division Warehouse Design
Nenahnezad, NM
Zohnnie Construction provided Design/Build for one 1500 sq. ft warehouse at Nenahnezad Chapter Community. Included: Site clearing, site prepping, grubbing, compaction, excavation, foundation preparation, slab on grade design, including rebar reinforcements, concrete four and finish and concrete testing. Building was a pre-fabricated metal structure that was assembled to specifications from the manufacturer. This included steel erection, insulation, pro-panel exterior, door installations (bed and pay doors), and Electrical installation as well. Completed November 2018.
Jicarilla Apache Housing Authority – A&E Design and Project Management
Dulce, NM
Zohnnie Construction designed driveways for each of the 56 units JAHA infrastructure plan. Infrastructure Planning and Design for Each home required a different design to prevent flooding that occurred during the winter and rainy seasons. In addition to providing the design work JAHA selected ZCI to manage drainage project which consisted of onsite supervisions, quality control, and maintain budgeting and scheduling for project. Completed November 2017.
Jicarilla Apache Housing Authority – A&E Design and Project Management
Dulce, NM
Zohnnie Construction designed driveways for each of the 10 JAHA homes that were having drainage issues. Each home required a different design to prevent flooding that occurred during the winter and rainy seasons. In addition to providing the design work JAHA selected ZCI to manage drainage project which consisted of onsite supervisions, quality control, and maintain budgeting and scheduling for project. Completed November 2014.
Jicarilla Apache Housing Authority – Design Work
Dulce, NM
ZCI provided design build work for the Jicarilla Apache Housing Authority for potential housing units in Dulce, NM. The ZCI team assessed background and planning information for future housing needs for the Jicarilla Apache Housing Authority. The planning process integrated affordable housing with smart growth principals that will help in future growth. Completed February 2013.
Sanostee Chapter – Feasibility Study & Senior Center Evaluation
Sanostee, NM
Feasibility study for a new 8,000 sq. ft. chapter facility, infrastructure, soils analysis, community assessment, charrette, summary of development, public meetings, plan layout, color renderings and landscape plans. Included application for grant funding and written proposal for client. Completed March 2011.
Bik’Hozho CDC – Tuba City Main Street Project A & E Concept Plan
Tuba City, AZ
The Bik’Hozho Community Development Corporation (BHCDC) hired the ZCI team to assist in the facilitation of a community design charrette for the revitalization of the Tuba City, AZ Main Street. The project began with an extensive analysis of existing conditions at the project site, including existing infrastructure and land use, existing community transportation and pedestrian requirements, historic and cultural resources, topographic features, climate date, and green initiative opportunities. Next, community leaders were identified and invited to help develop a needs assessment and vision for the site. Survey/evaluations were conducted by the team for twenty-two historic buildings to determine suitability for preservation and rehabilitation. For those structures deemed to be suitable for adaptive reuse, schematic design concepts were developed and presented to BHCDC. Phase 2 of the project involved teaming up with BHCDC and community leaders to create two to three options for development of the new Arts/Retail/Housing District along Main Street. During the two day charrette all participants worked together to generate workable solutions, visions, and ideas. ZCI’s remaining task was to refine the options, and prepare graphics, models and text to support a “preferred alternative concept” for review by the project team and community members. Finally, ZCI used the public and BHCDC input to further refine the concept and create a specific set of development ideas for presentation to the community participants and BHCDC. Completed June, 2011.